Explore #4 of the ‘Almost Died Tour’
On the final morning of our Irish roadtrip we decided to head to another former asylum, which whilst not being quite as photogenic as the Connacht District Lunatic Asylum, was still well worth an explore…
History (abridged and rewritten from here)
Ennis District Lunatic Asylum opened in 1868, built to designs by architects William Fogerty and AC Adair at a cost of £35,000. The hospital consists of an extensive range of buildings on a symmetrical plan, as is common with many such institutions. The main entrance features a four storey Italianate tower with Tuscan doorcase.
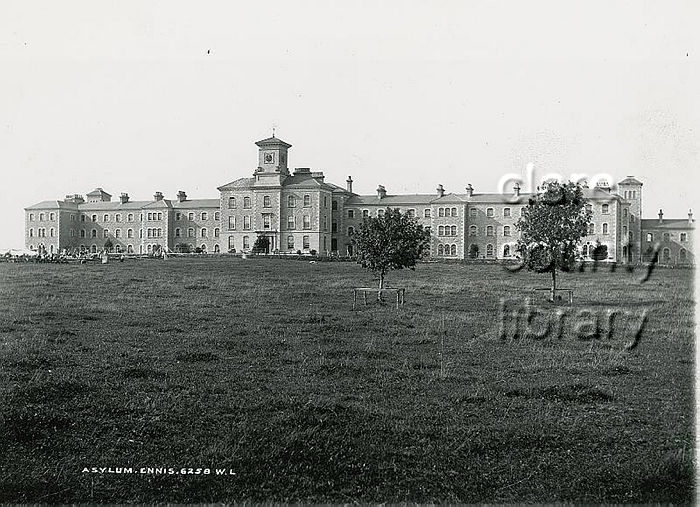
Conditions in the asylum were grim, and hadn’t improved by the 1950s. Many staff lived and raised their families in the hospital, which was a huge employer and purchaser of local produce at a time when economic activity was scarce in the town. Meanwhile, the custodial approach was in practice inside the building’s enormous grey walls, with terrible overcrowding documented with just inches between patients’ beds in a ward of 70. One nurse described it as a vision from hell. The hospital welcomed the advent of Electric Convulsive Therapy, while drug trials also took place there.
Whilst conditions improved in the latter half of the 20th Century, a report by the Inspector of Mental Hospitals in 1989 still made for dismal reading: “Virtually all patients appeared to be unoccupied during the day; it seemed to us that many patients could have resettled in the community, with varying degrees of support, without too much difficulty” said the inspector, who added that as late as 1986 there were 600 patients in the hospital. He also criticised that the “elderly and mentally handicapped” were still being admitted to the hospital, and raised concerns over continuing overcrowding and a lack of cleanliness in its eight units.
In 2002 the hospital finally closed, and the 16.65 acre site was purchased from Clare County Council in 2005 by hotelier Allen Flynn, builder Martin Fitzgibbon and Paul Talty for €5.2 million. Planning permission had been secured for development of a four-star hotel but this never materialised.
In 2012 planning permission for a 100-bed hospital proposal was refused on a number of grounds. The hospital is listed as a protected structure in the Ennis and Environs Development Plan, and also forms part of an Architectural Conservation Area.
Initially listed for sale with a guide price of €1.25m, the site failed to sell at a reduced price of €800,000 in auction in 2017. After 26 years in limbo it finally sold in March 2018 for €750,000 to JJ Enterprises Ltd, who plan to redevelop the site into a new four-storey healthcare facility.
Our Explore
This was a nice no-drama explore, wandered in… wandered out an hour or so later!
I’ll start with a quick iphone pano of the rear of the hospital…
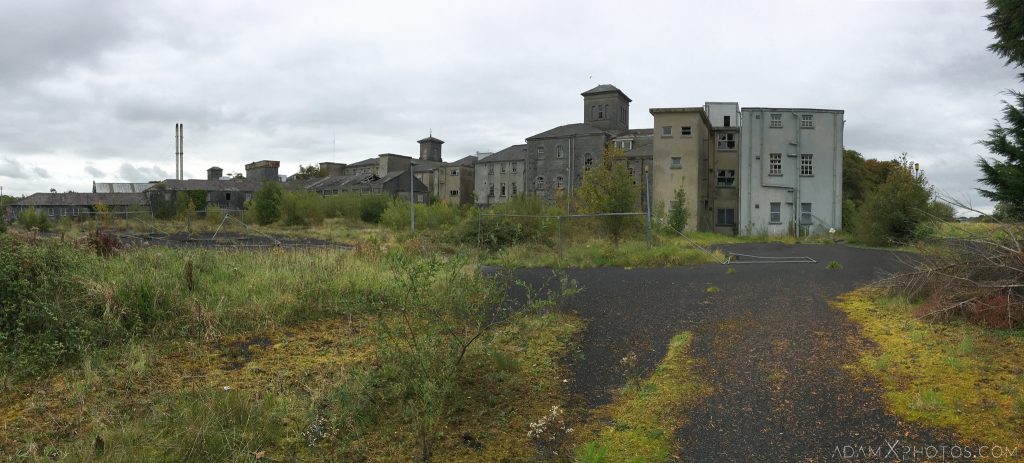
…and then we were straight into peely corridor goodness.
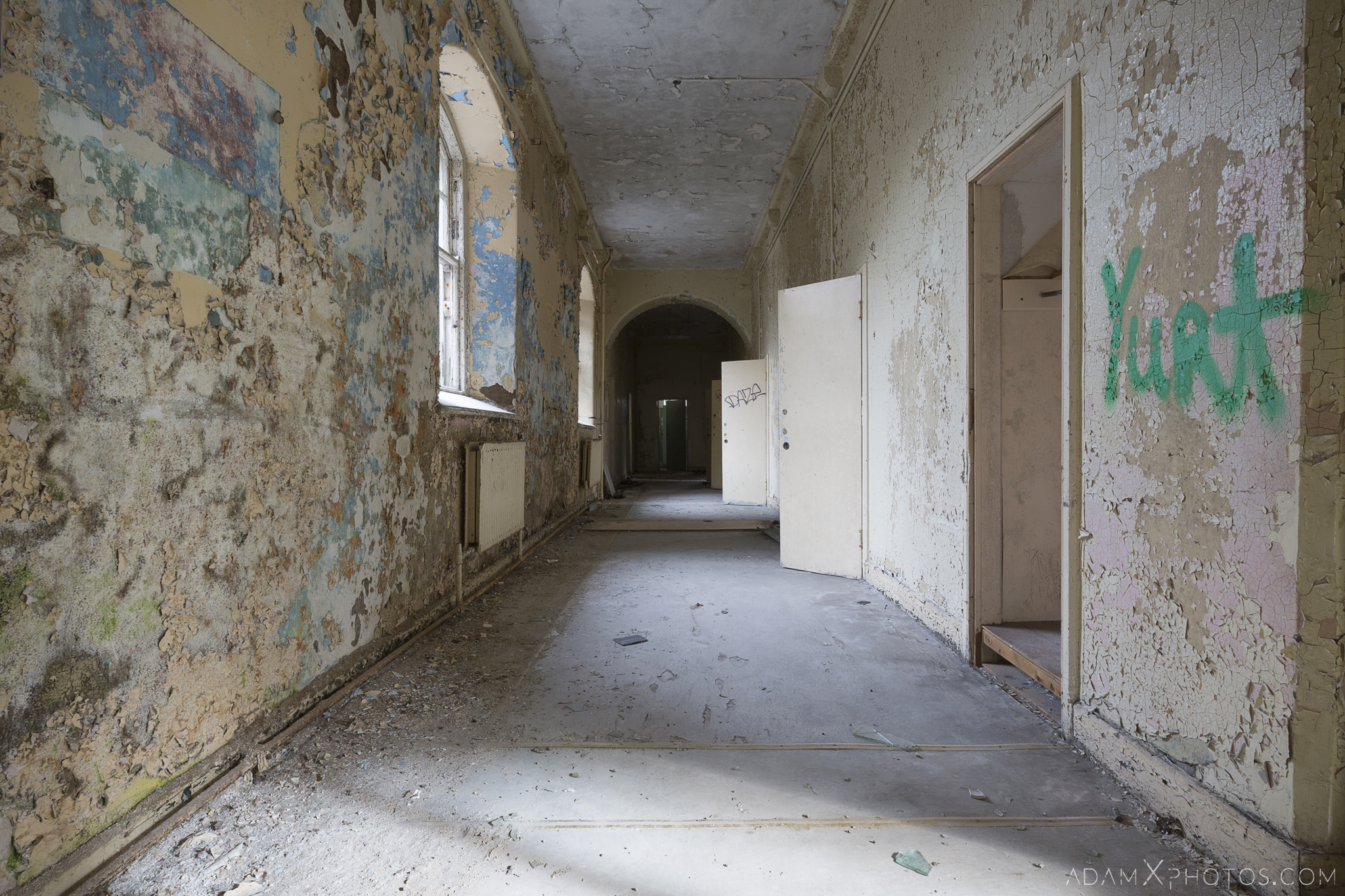
Long-time followers of my blog will know that I’m partial to murals in derelict buildings, and there were several examples here…
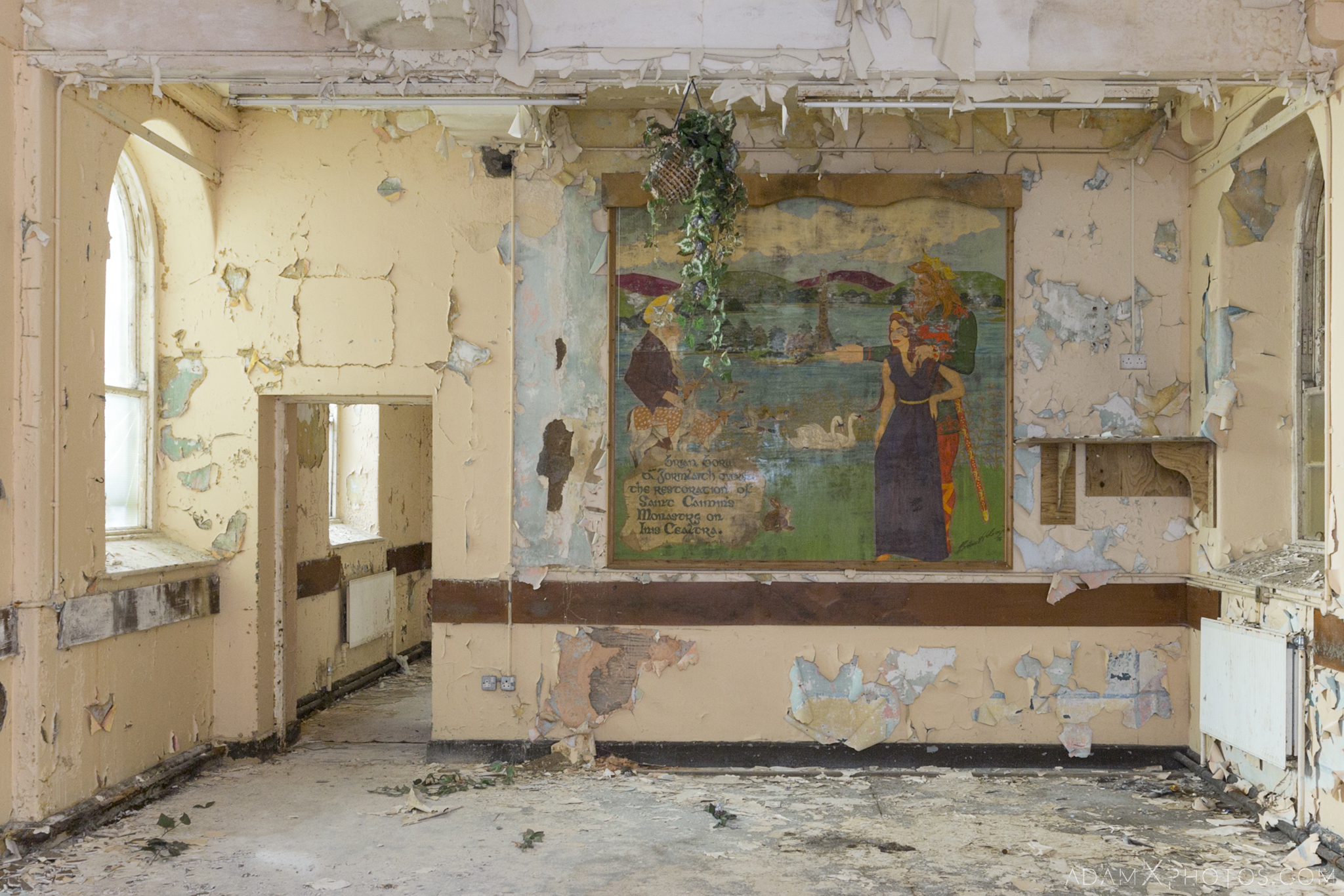
We then popped outside to admire the foreboding front entrance…
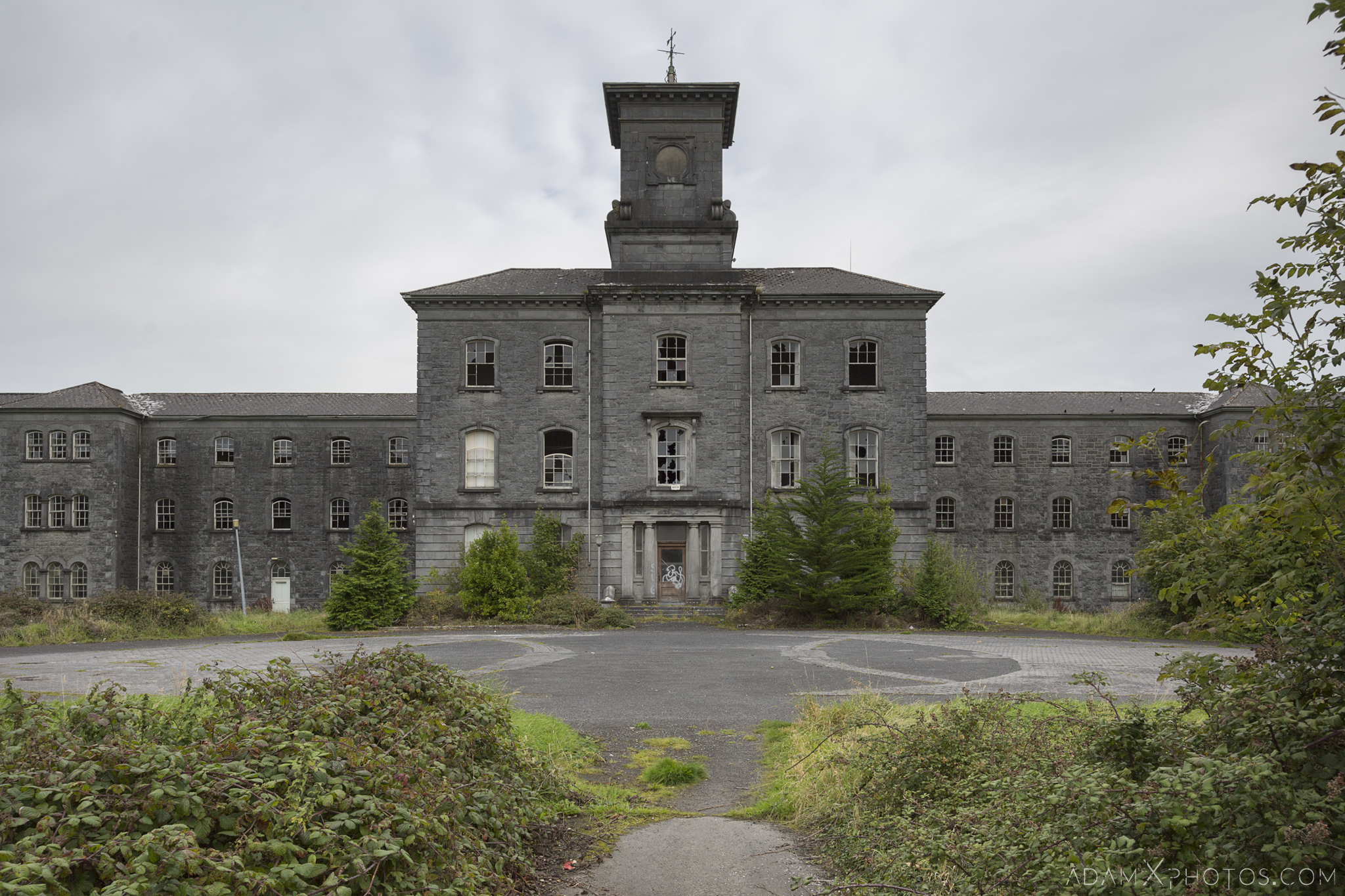
…and a rather terrifying statue of Mary outside a (sealed) chapel…
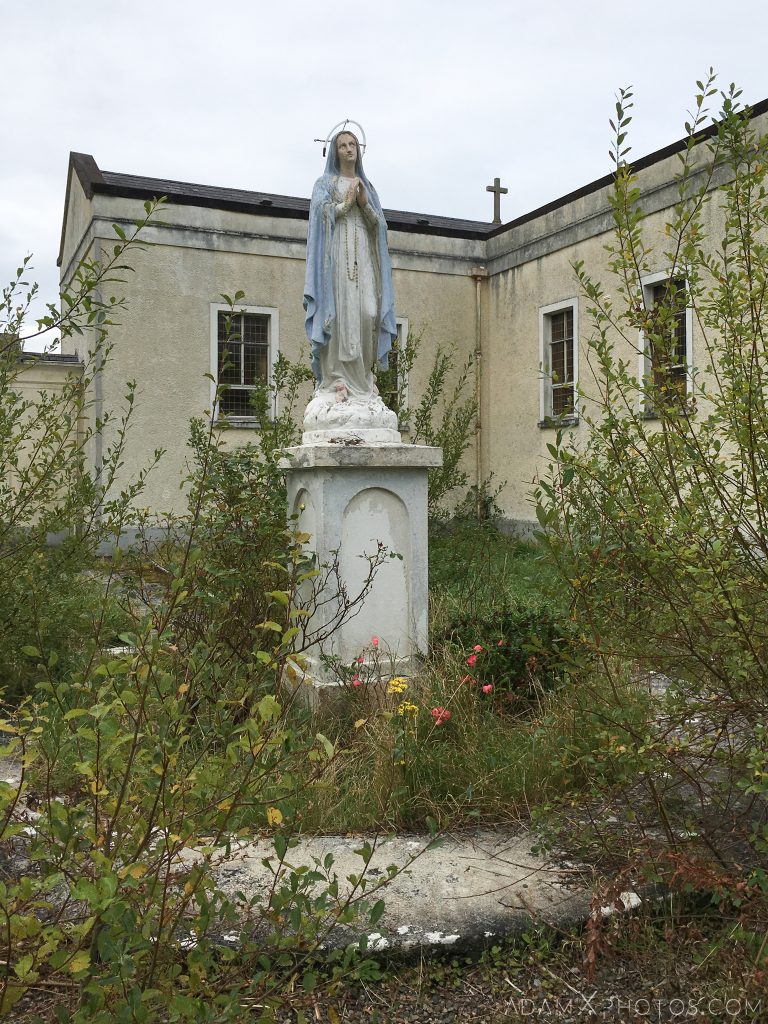
Back inside, I came across another mural – this one celebrating the local hurling team of four decades ago…
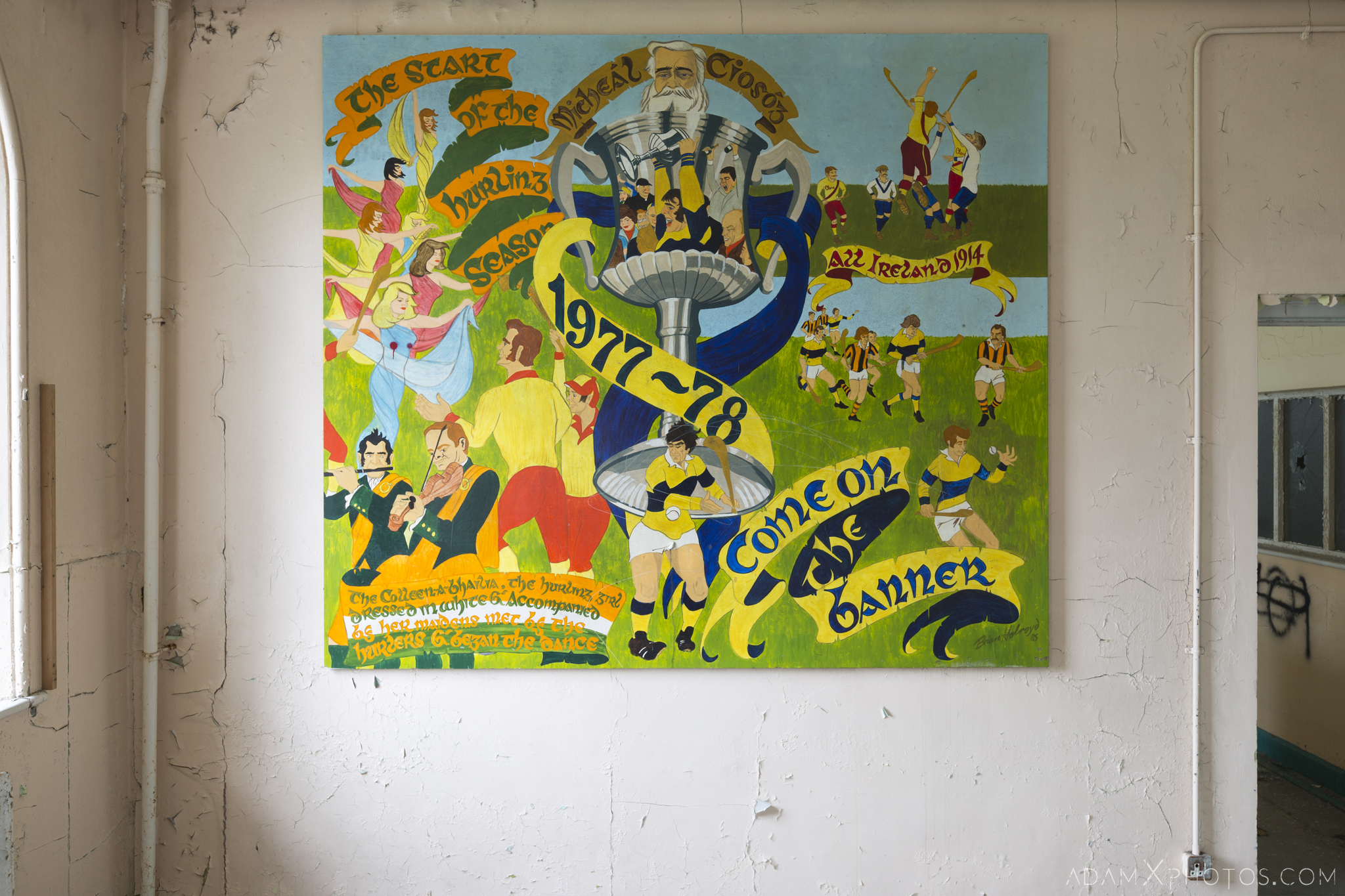
…and we ended the explore in one of the most decayed but photogenic parts, where these rather striking wooden panels had once been used to partition a ward (I think).
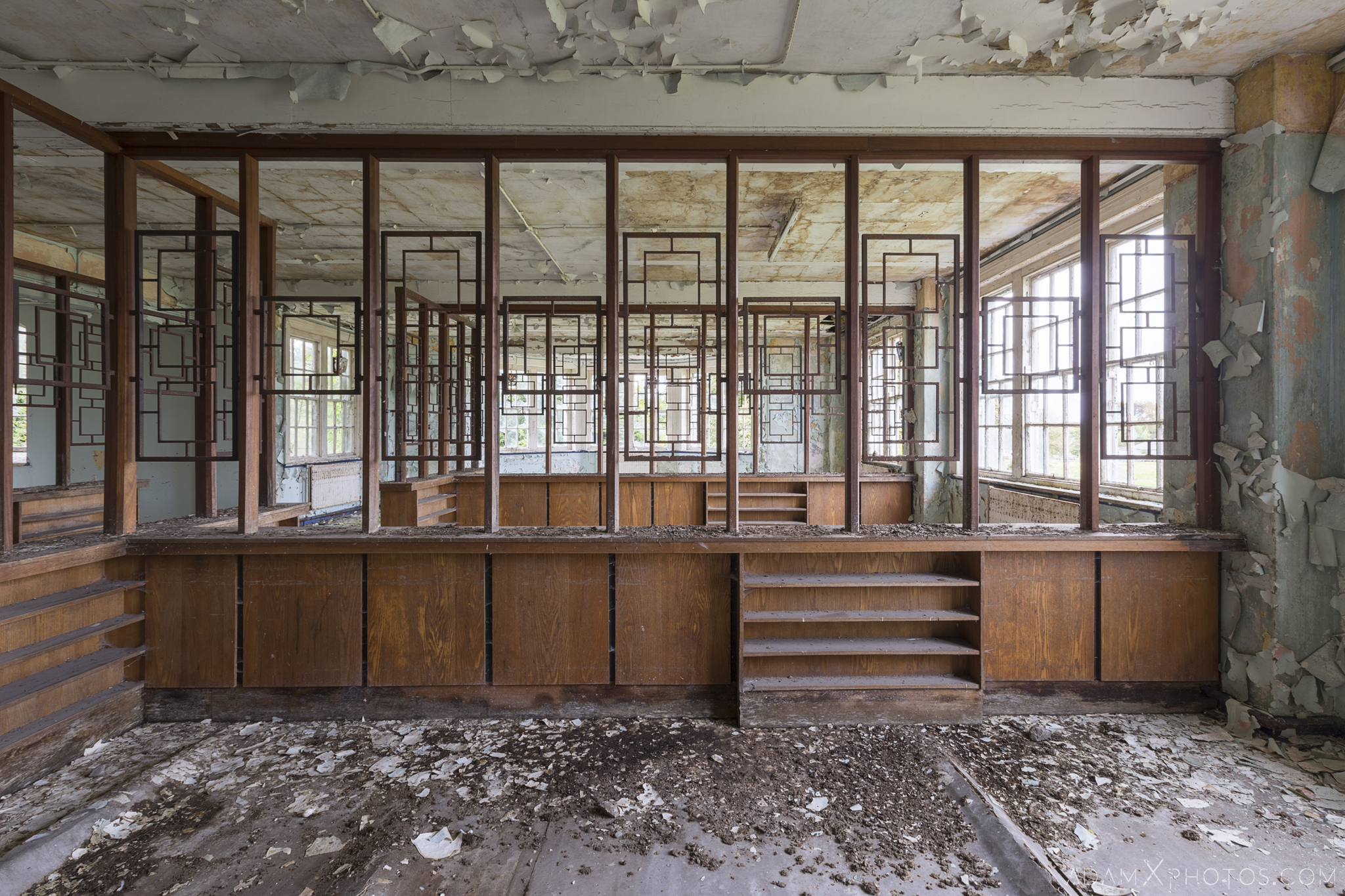
With time marching on we had to call time on the Asylum, and head off to try and squeeze one last explore in before we caught our flight home.
Thanks for coming by – if you haven’t done so already, please sign up on my front page to receive notifications whenever I publish a new report.
Cheers
Adam X
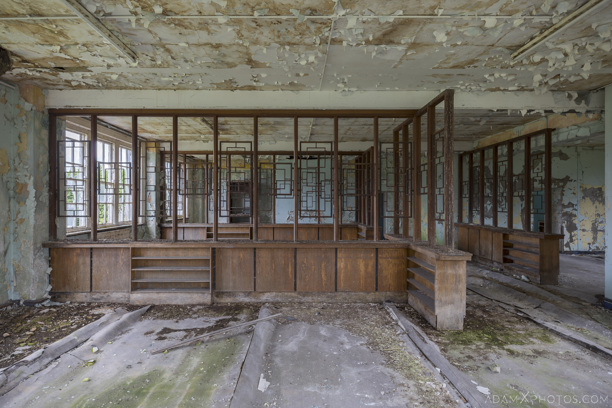
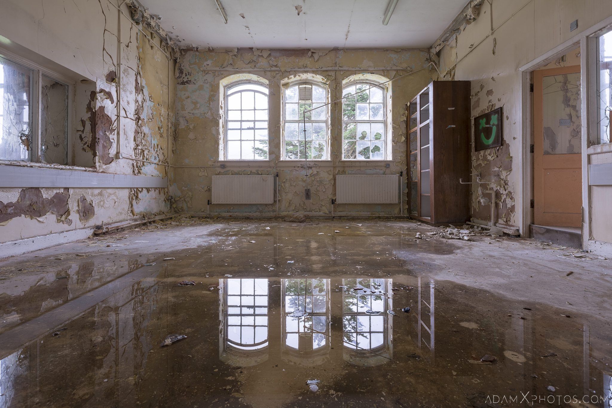
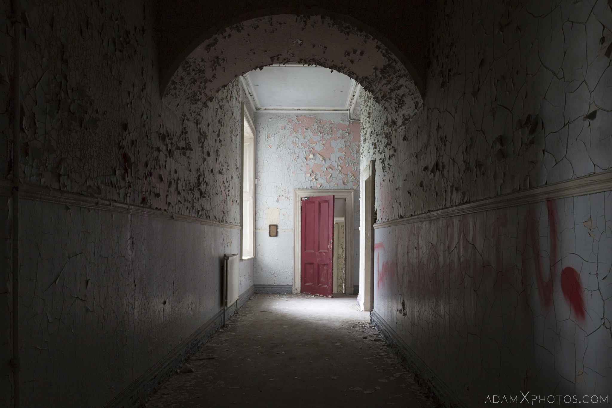
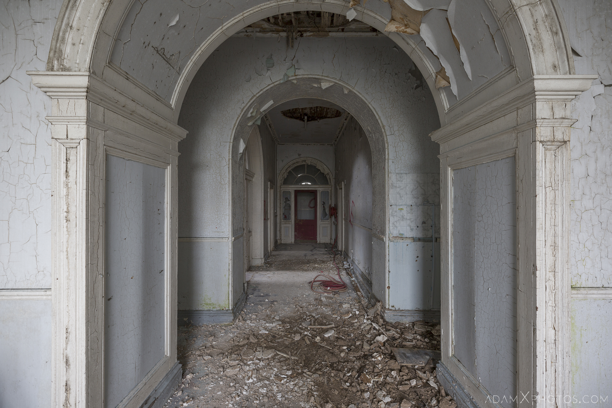
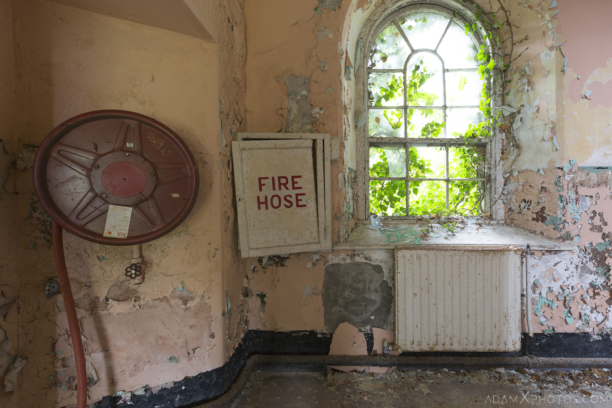
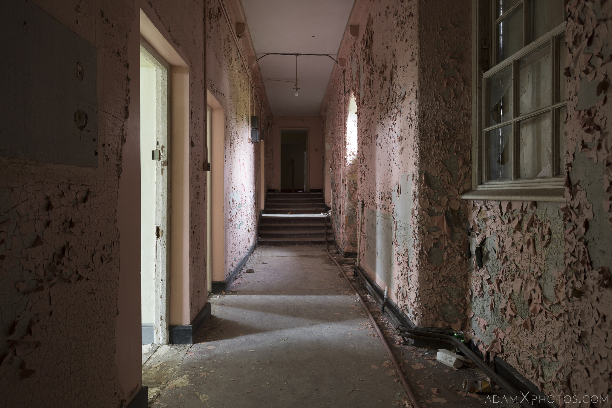
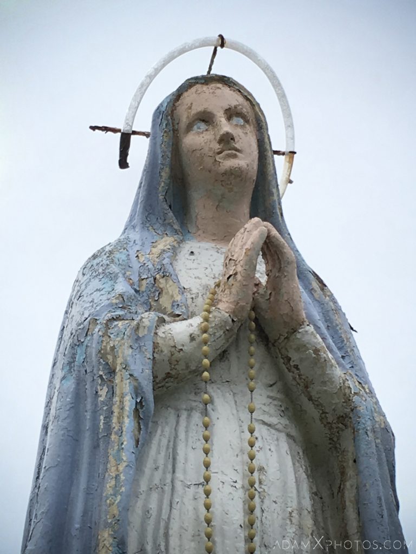
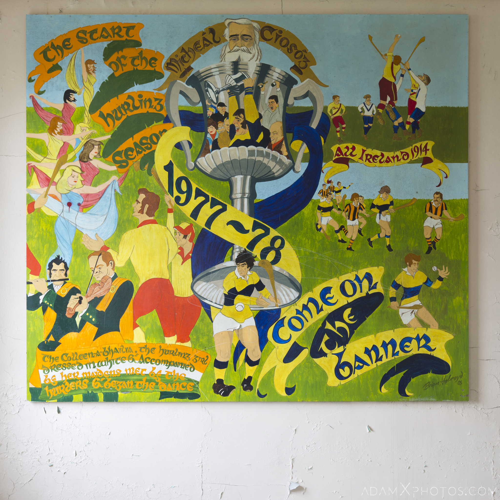
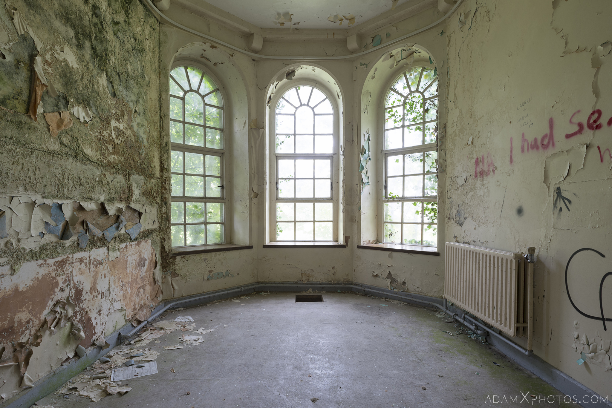
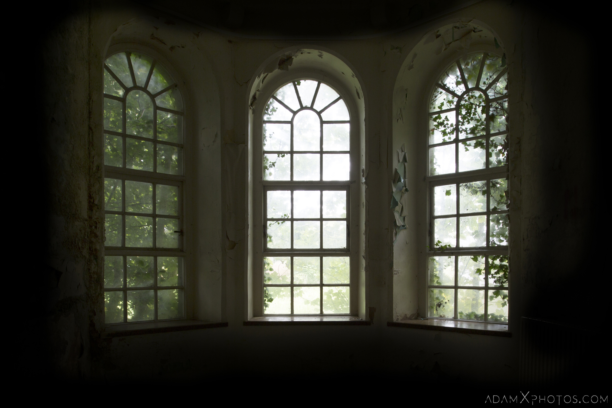
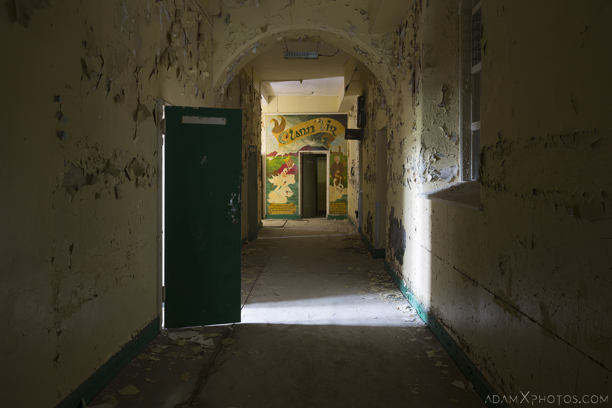
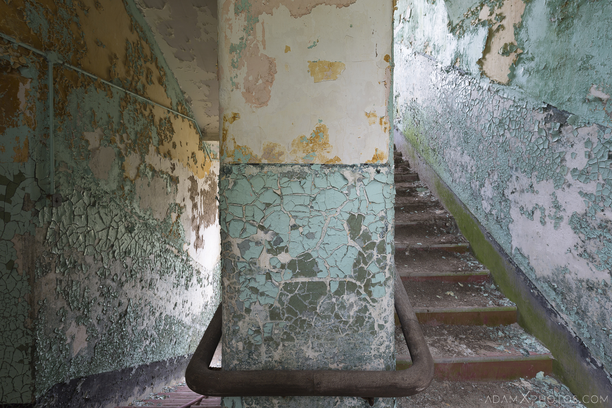
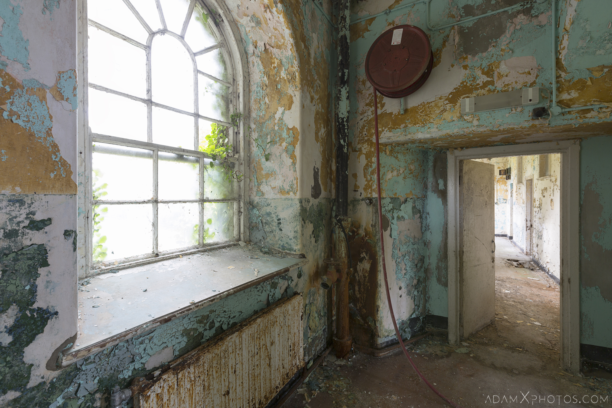
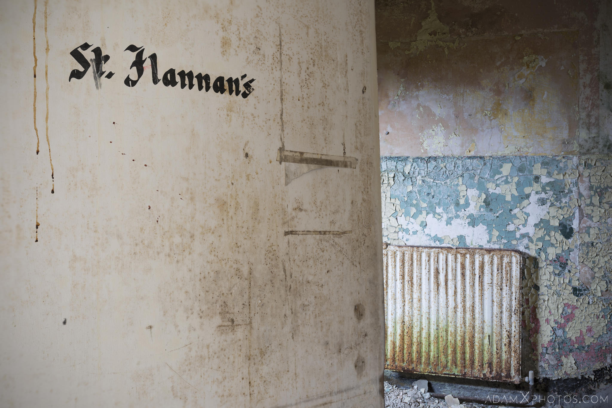
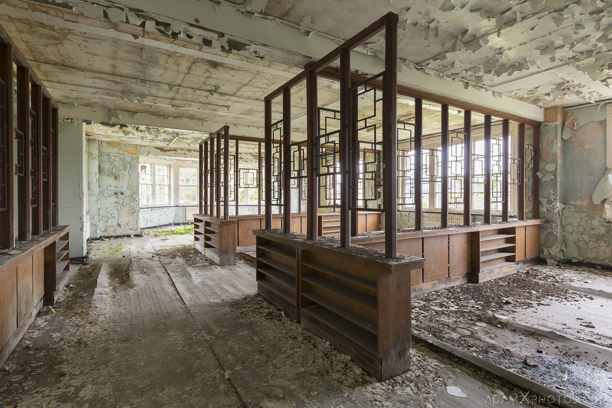
18 comments
That paneling is very cool – maybe office partitions? Nice set
Cheers Leonie, glad you liked 🙂
Love your work! Beautiful images! I find them very comforting. Feeling inspired to sketch! Looking forward to more.
Thanks for your kind words Helen!
hhey guys, i am withas paranormal group in galway, who do we ask to gert permisstion to gain access
My husband and I found this place by accident while spending our first day in ireland last September while on vacation from Florida. Very intriguing. Sadly we were unable to go inside. Thank you for the peak inside.
Thanks Mary, I’m glad it was of interest to you too.
If you go into the basement you can still see the old doors with the little peek holes for the mentally ill patients also there is an electric chair at the very bottom of the basement
Thanks Adam, I was born in Ennis and remember this Hospital. I have worked in 5 Psychiatric Hospitals here in England – they all ended up the same way. They are now housing estates – and I still look after some of these ” Patients ” in the Community
Thanks Adam
Great to see inside these old institutions before they’re demolished and lost forever
History lives on in your work
Thanks Steve!
Hey Adam your work is incredible very touching,I’m hoping to gain access to film inside the hospital before it’s destroyed. I have history within these wall that need to be honoured acknowledged and headed. So glad that I found your incredible work
Warm regards Connie
Hi Connie, thank you so much for your kind words. It’s very much a labour of love putting these reports together, so it’s always good to hear that others have enjoyed them. Best wishes, Adam
Thank you for this. I found out only recently that a young female ancestor died in this institution in 1902. She was 23 years old and died of TB.
How did you get inside the building ?
I never share access information.